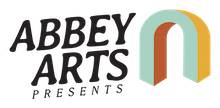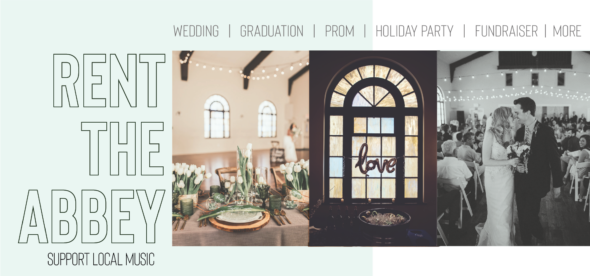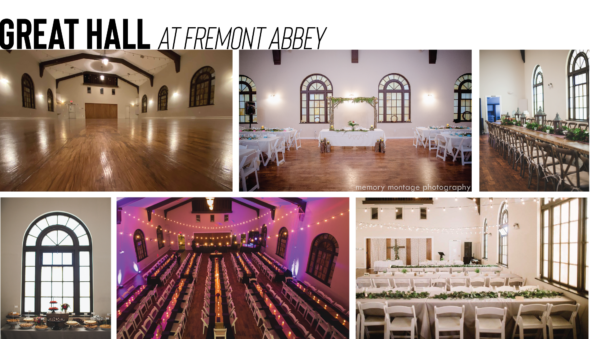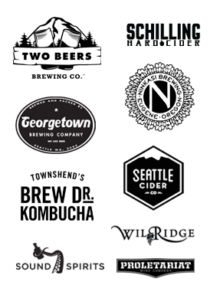SUPPORT
Upper Fremont at 43rd
On the #5 bus line and short walk to E line
4272 Fremont Ave North
Seattle, WA 98103


 EVENTS
EVENTS
 CLASSES
CLASSES
 RENT
RENT
 ABOUT
ABOUT


Fremont Abbey is our main venue at 43rd & Fremont Avenue North in Seattle. The 1914 building was reopened in 2008 after undergoing major renovations including seismic, design, environment & visual improvements.
As of 2023, we have installed a brand new HVAC system with air filtration and air-conditioning to our main upstairs hall.
A beautiful & welcoming multi-use venue with a warm vintage style, the Abbey welcomes up to 250 people for events of many varieties including nonprofit galas, private weddings, receptions, parties, meetings, workshops, classes and more.
Support local music, the arts and other nonprofits by hosting your special event at Fremont Abbey!
REQUEST A QUOTE | RSVP FOR A TOUR | PHOTO GALLERY
Fremont Abbey features two large event rooms of differing styles, both re-purposed and restored with many historical & artistic elements.
While no monks actually live here, the building retains a rustic historical atmosphere while offering modern amenities and aesthetics. As part of our nonprofit mission, we partner mostly with local individuals and other nonprofits to create beautiful, artistic, and eco-friendly experiences for you and your guests.
Plus, when you join the Abbey you get to help sustain arts programs for 1000’s of local youth & adults each year in Fremont and beyond.
We look forward to welcoming you for a tour!

Pricing varies by date and other factors, please submit a quote or view the Nonprofit or Weddings pages for more information.

Fireside Room / Meeting space for up to 15 (1st floor)
• Fireside Meeting Room (10-12 people) – 1st floor, adjacent to Kitchen • Medium Meeting Room (8-12) – 2nd floor • Kitchen – 1st floor (not all NSF yet) • Lobby (8-12) – 2nd floor • Typically there is a 2-3 hour minimum fee for meetings or small groups. Accessible ramps are provided for both 1st and 2nd floors and our restrooms are also wheelchair accessible.
BALLARD HOMESTEAD is available for smaller nonprofit, private and arts events. For photos & info on the Homestead, click here.
————————-
Note: Equipment shown in photos is not necessarily included in your rental of the facility.See Events Guide & Equipment List for details. Many events bring in additional decor and rental equipment as part of the design of their event.
More about WEDDINGS & SPECIAL EVENTS | NONPROFIT & ARTS EVENTS



